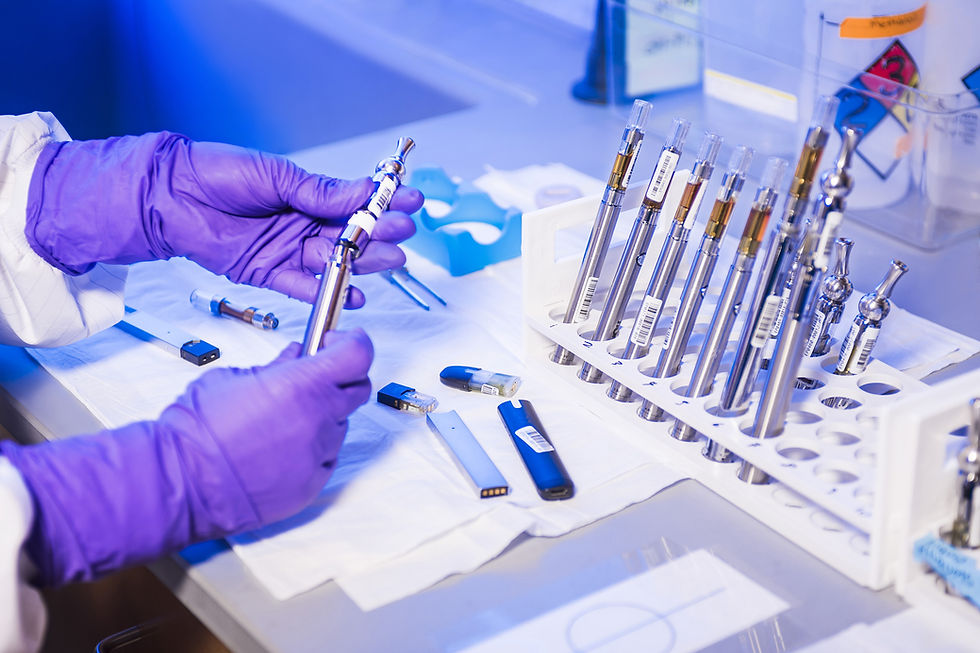
Designing infectious disease centers requires a focus on containment, infection control, patient care, and staff safety. The architecture must facilitate effective isolation, ensure rigorous hygiene, and support efficient medical workflows. Here are the key considerations and elements of ideal architecture for an infectious diseases center:
Key Design Considerations:
Infection Control and Containment:
Isolation Rooms: Equipped with negative pressure systems to prevent airborne pathogens from spreading.
Airflow and Ventilation: High-efficiency particulate air (HEPA) filtration and separate ventilation systems for contaminated areas.
Decontamination Areas: Spaces for decontaminating equipment and personnel, including showers and UV light disinfection.
Patient Flow and Safety:
Separate Entrances and Exits: For infected patients and non-infected individuals to minimize cross-contamination.
Dedicated Pathways: Clear, separate routes for patient transport, staff movement, and waste disposal.
Screening and Triage: An entry point where patients are screened and triaged before entering the main facility.
Staff Protection and Workflow:
PPE Donning and Doffing Areas: Designated zones for putting on and taking off personal protective equipment (PPE) with clear protocols.
Staff Facilities: Safe areas for staff to rest, eat, and prepare, away from contaminated zones.
Training and Simulation Rooms: Spaces for ongoing training and drills on infection control protocols.
Patient Care and Comfort:
Isolation Wards: Individual rooms with essential amenities to ensure patient comfort while minimizing infection risk.
Telemedicine Capabilities: Technology for remote consultations and monitoring to reduce physical contact.
Family Communication: Safe methods for patients to communicate with family members, such as video conferencing facilities.
Support and Ancillary Spaces:
Laboratories: On-site diagnostic labs with secure sample handling and processing capabilities.
Pharmacy: On-site pharmacy for quick access to necessary medications.
Waste Management: Systems for safe disposal of medical and biological waste, including incinerators and secure waste storage.
Ideal Architectural Features:
Isolation Rooms:
Negative Pressure: Each room equipped with its own negative pressure system and anteroom for PPE donning/doffing.
Airlock Systems: Double-door airlock systems to ensure containment when entering or leaving rooms.
Antimicrobial Surfaces: Use of materials that reduce the risk of pathogen survival on surfaces.
Ventilation and Air Quality:
HEPA Filtration: Installation of HEPA filters in all critical areas to capture airborne particles.
Separate HVAC Systems: Dedicated heating, ventilation, and air conditioning (HVAC) systems for contaminated and clean areas.
Modular Design:
Flexible Spaces: Rooms and areas that can be quickly reconfigured to adapt to different scales of outbreaks.
Expandable Units: Modular construction that allows for rapid expansion in case of increased patient load.
Technology Integration:
Telehealth Infrastructure: Robust IT systems to support telemedicine, remote patient monitoring, and electronic health records (EHRs).
Automated Systems: Use of automation for tasks such as disinfection, delivery of supplies, and waste handling.
Safety and Hygiene:
Hands-Free Solutions: Automated doors, faucets, and other fixtures to reduce touchpoints and contamination risk.
Sanitation Stations: Hand sanitizing stations at strategic locations throughout the facility.
Proposed design for Infectious Diseases Centre
Entrance and Screening: Separate entries for infected and non-infected individuals, with screening areas equipped for initial assessment and triage.
Isolation Wards: Individual negative pressure rooms with anterooms for safe donning and doffing of PPE.
Decontamination Areas: Located near exits and entry points to contaminated zones, equipped with showers and UV disinfection.
Staff Areas: Safe zones for staff rest, changing, and preparation, with easy access to donning/doffing areas.
Laboratories and Pharmacy: Centralized, secure locations for efficient sample processing and medication distribution.
Waste Management: Designated pathways and facilities for safe disposal of medical waste, including secure storage and incineration units.
Conclusion:
An ideal infectious disease center is designed with a focus on stringent infection control, patient and staff safety, and operational efficiency. By incorporating these architectural features and considerations, the center can effectively manage infectious disease outbreaks, protect healthcare workers, and provide high-quality care to patients.

Comments